Home Entry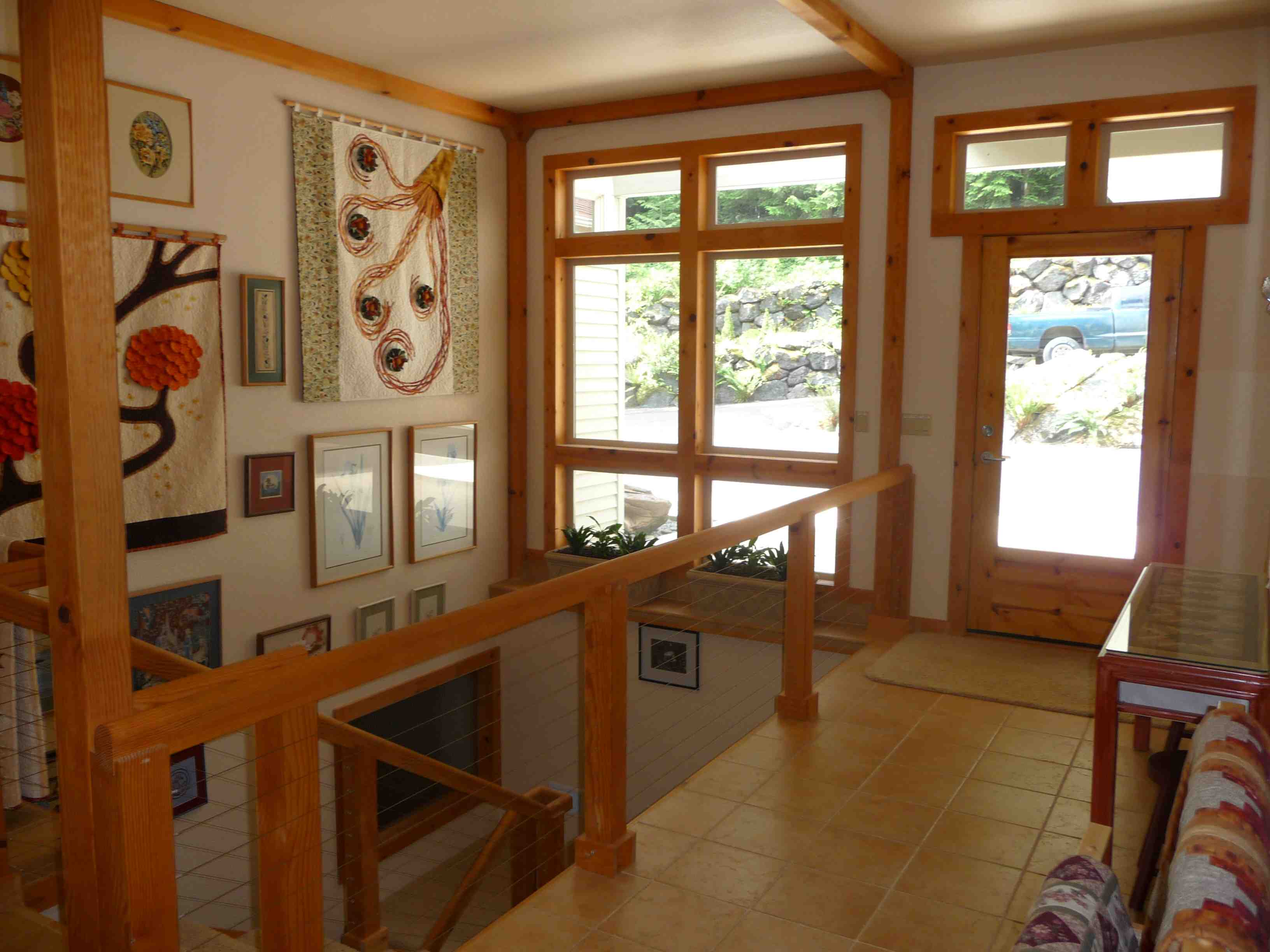 The public entry leads to the dining area and a stairway to the lower level. There is a display wall for wall quilts, photos, or paintings on the right above the stairway.
The public entry leads to the dining area and a stairway to the lower level. There is a display wall for wall quilts, photos, or paintings on the right above the stairway.
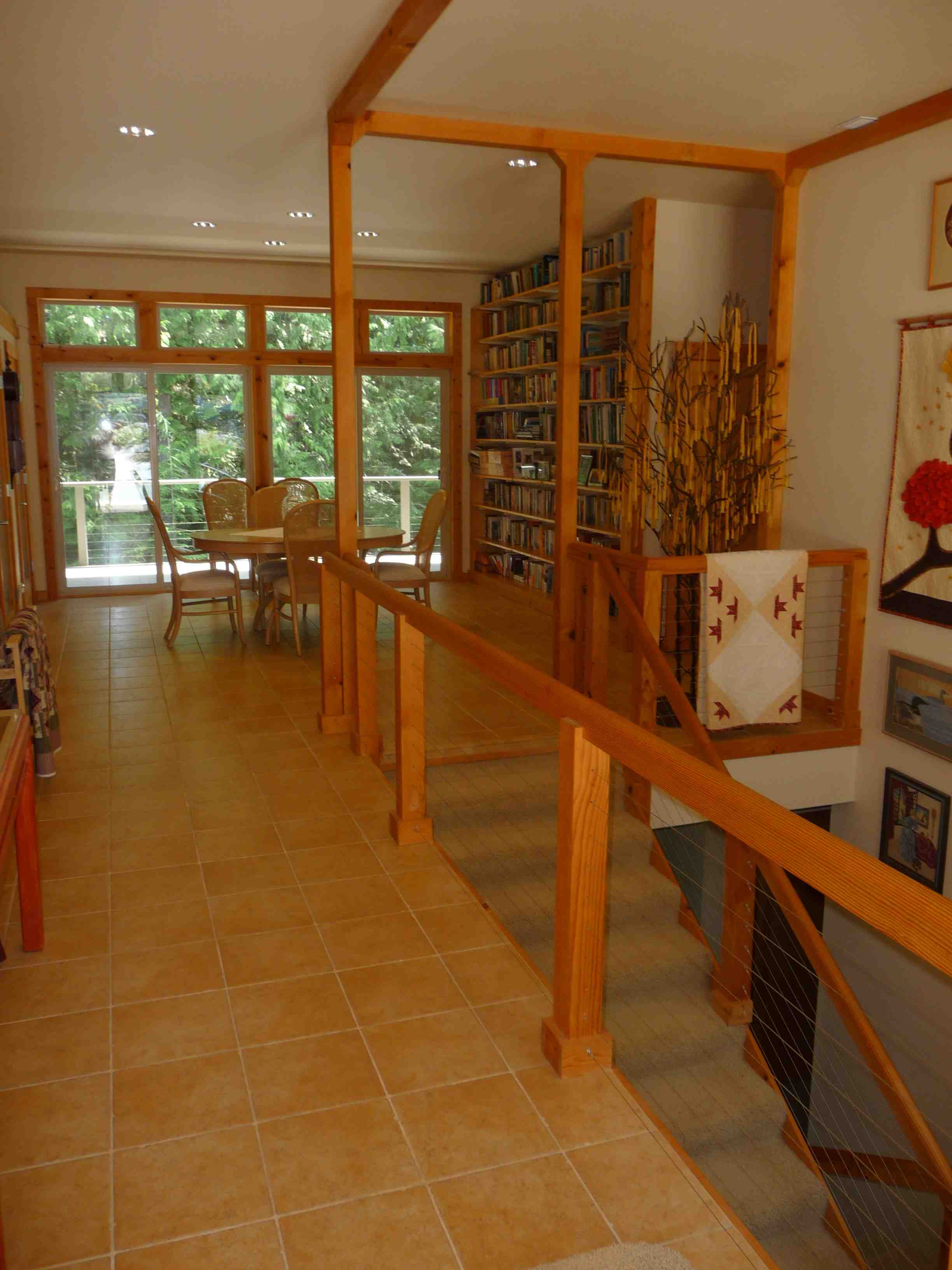 As you enter the home from the front door, this open area allows light to enter from both directions.
As you enter the home from the front door, this open area allows light to enter from both directions.
Dining Room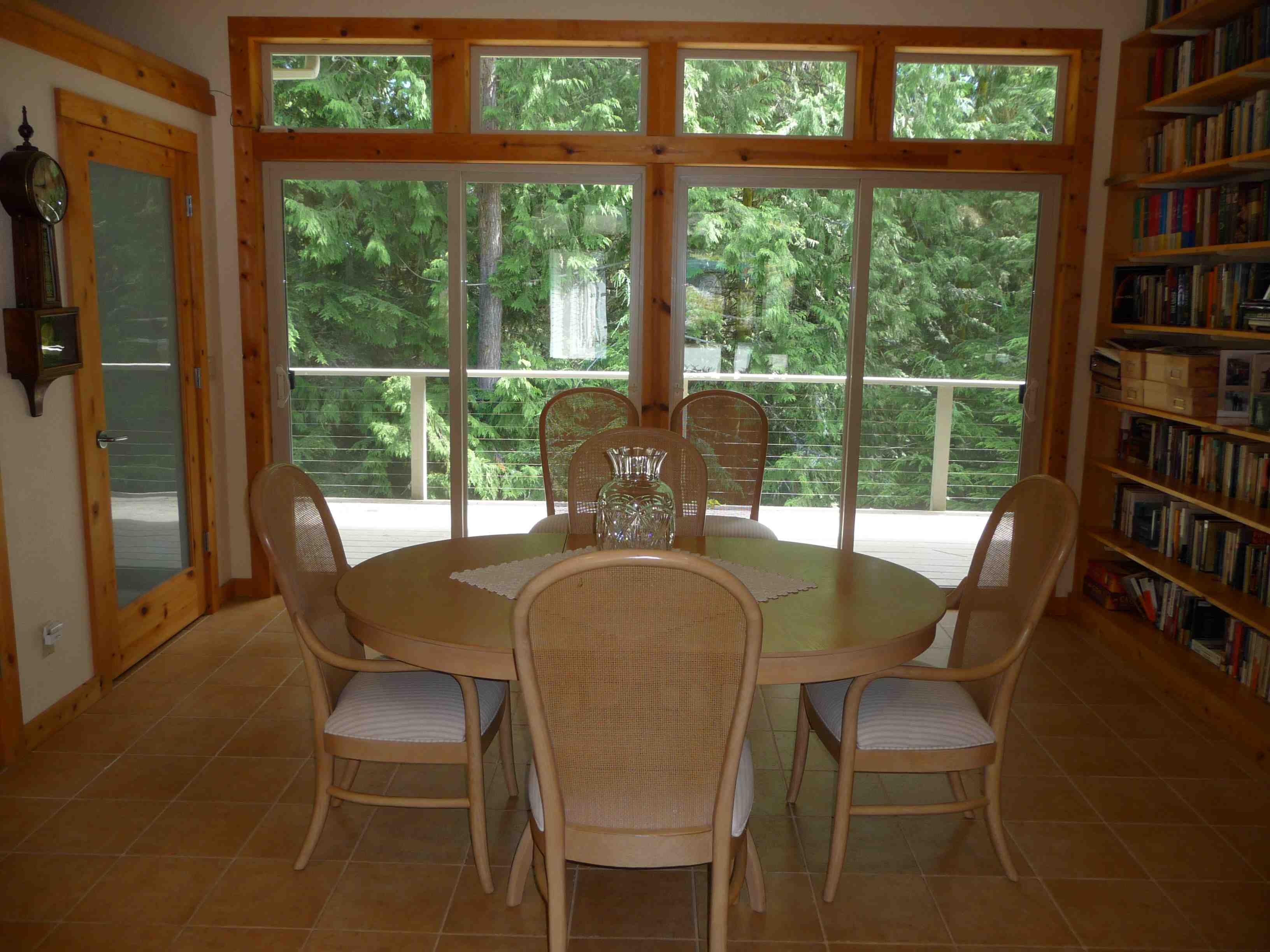 Dining area has sliding glass doors out to the back deck and space to accommodate a dining table up to 9+ feet in length. The long wall with nine bookshelves provides 100 linear feet of space for books, photos, art, etc. Two storage closets are on the opposite wall.
Dining area has sliding glass doors out to the back deck and space to accommodate a dining table up to 9+ feet in length. The long wall with nine bookshelves provides 100 linear feet of space for books, photos, art, etc. Two storage closets are on the opposite wall.
Kitchen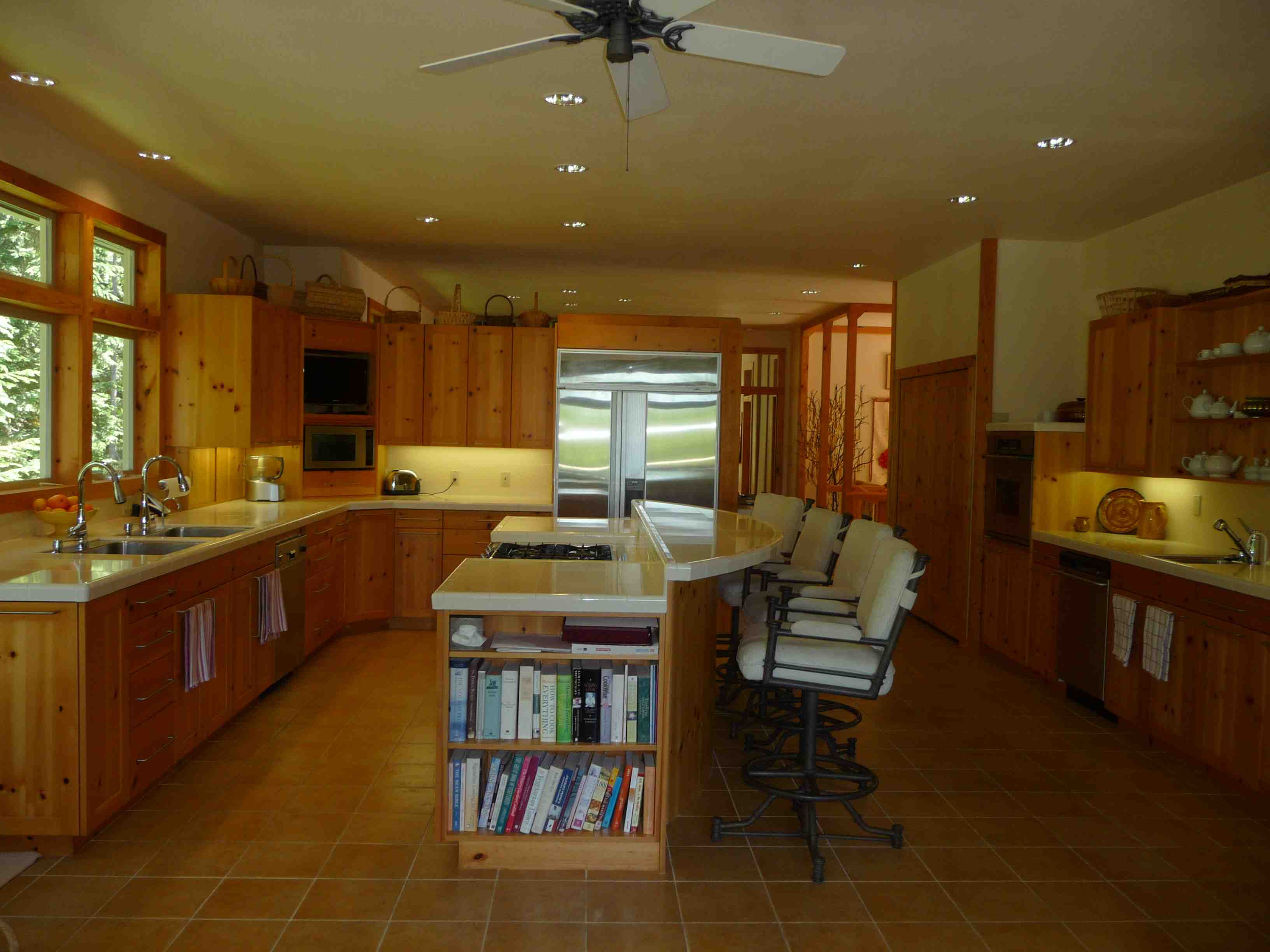 The spacious L-shaped kitchen is equipped with many high-end features and appliances:
The spacious L-shaped kitchen is equipped with many high-end features and appliances:
- Elan 36-inch gas cooktop with 5 burners, including1 wok burner, middle griddle burner and downdraft.
- Miele primary dishwasher
- A second dishwasher for overflow
- Dacor convection wall oven
- Warming oven next to cooktop
- A 48-inch Sub Zero refrigerator and freezer
- Built-in microwave with TV cabinet above and a drawer below
- Double sink with double faucets
- Third sink and faucet for overflow
- Insta-hot (for hot water) at two sinks
The kitchen has 47 square feet of countertop space. All counters are quartz. Custom pine cabinetry throughout the kitchen (from Bliemeisters’ Wood Works, Inc.). All lower cabinets have pullout shelves or drawers.
VacuSweep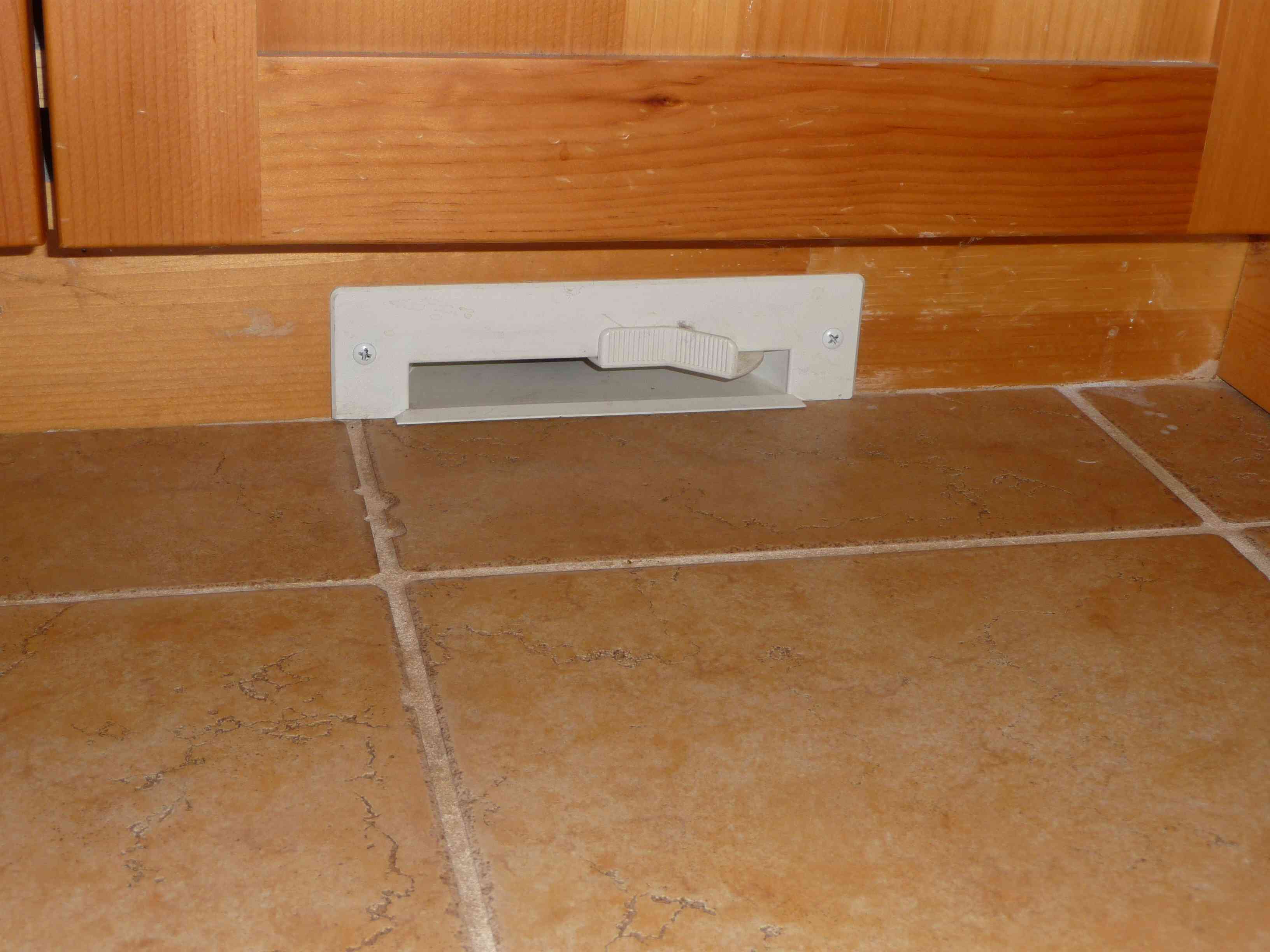 The VacuSweep in the kitchen lets you do a quick kitchen sweeping without getting out a vacuum hose. Just kick the on/off switch with your toe and sweep debris into this automated built-in dust pan.
The VacuSweep in the kitchen lets you do a quick kitchen sweeping without getting out a vacuum hose. Just kick the on/off switch with your toe and sweep debris into this automated built-in dust pan.
Island and Stools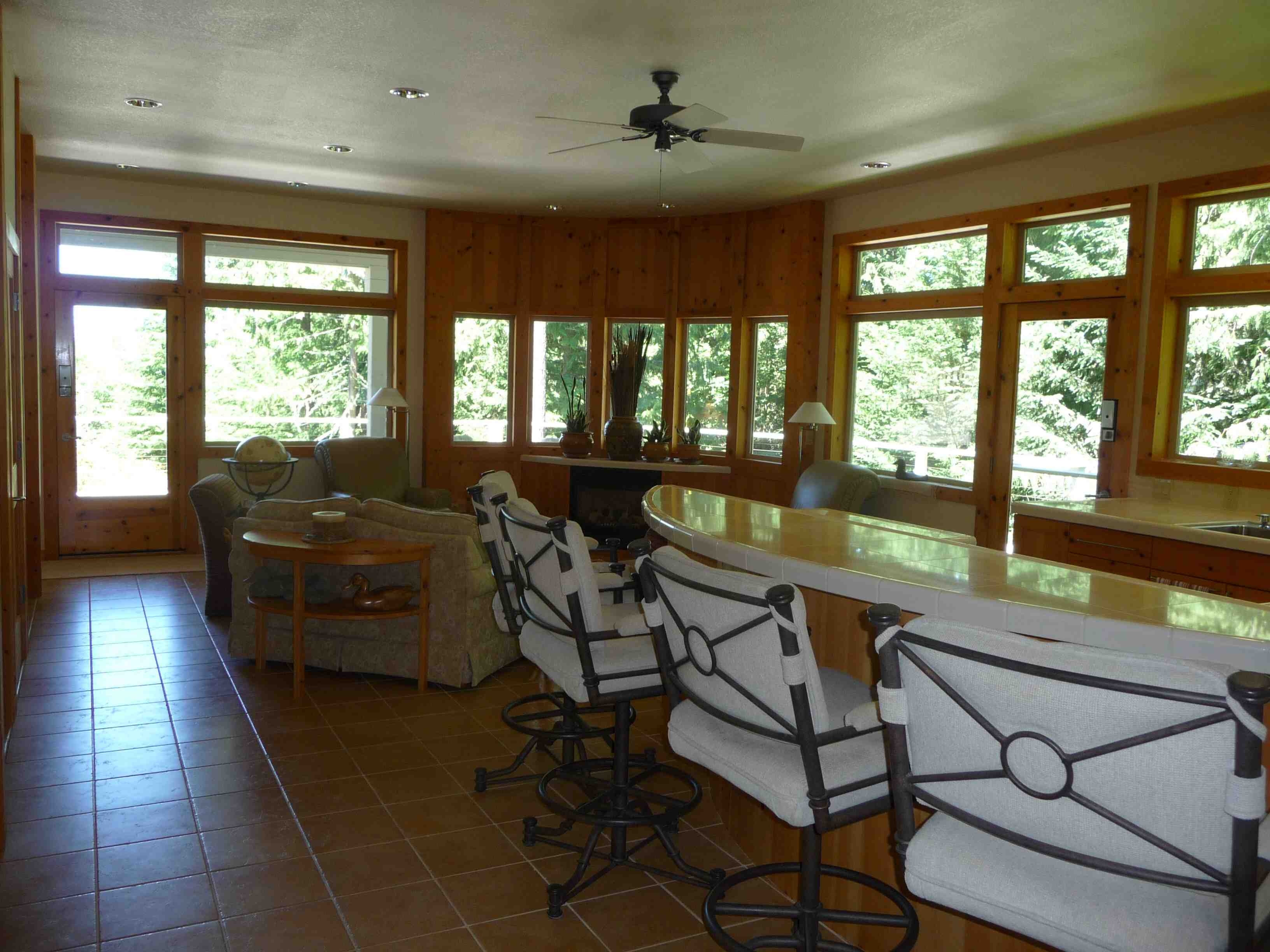 The 10-foot island and curved seating bar with four bar stools. These comfortable, over-sized stools are upholstered. They have arms and swivel. They are the perfect height for this island.
The 10-foot island and curved seating bar with four bar stools. These comfortable, over-sized stools are upholstered. They have arms and swivel. They are the perfect height for this island.
They stay with the home!
Elan Cooktop This is a closer view of the 5-burner Elan cooktop. Note the large wok burner on the right, the simmer burner on the left, and the griddle burner in the center. We will leave you two cast-iron griddles. Great for Sunday pancakes!
This is a closer view of the 5-burner Elan cooktop. Note the large wok burner on the right, the simmer burner on the left, and the griddle burner in the center. We will leave you two cast-iron griddles. Great for Sunday pancakes!
Lazy susan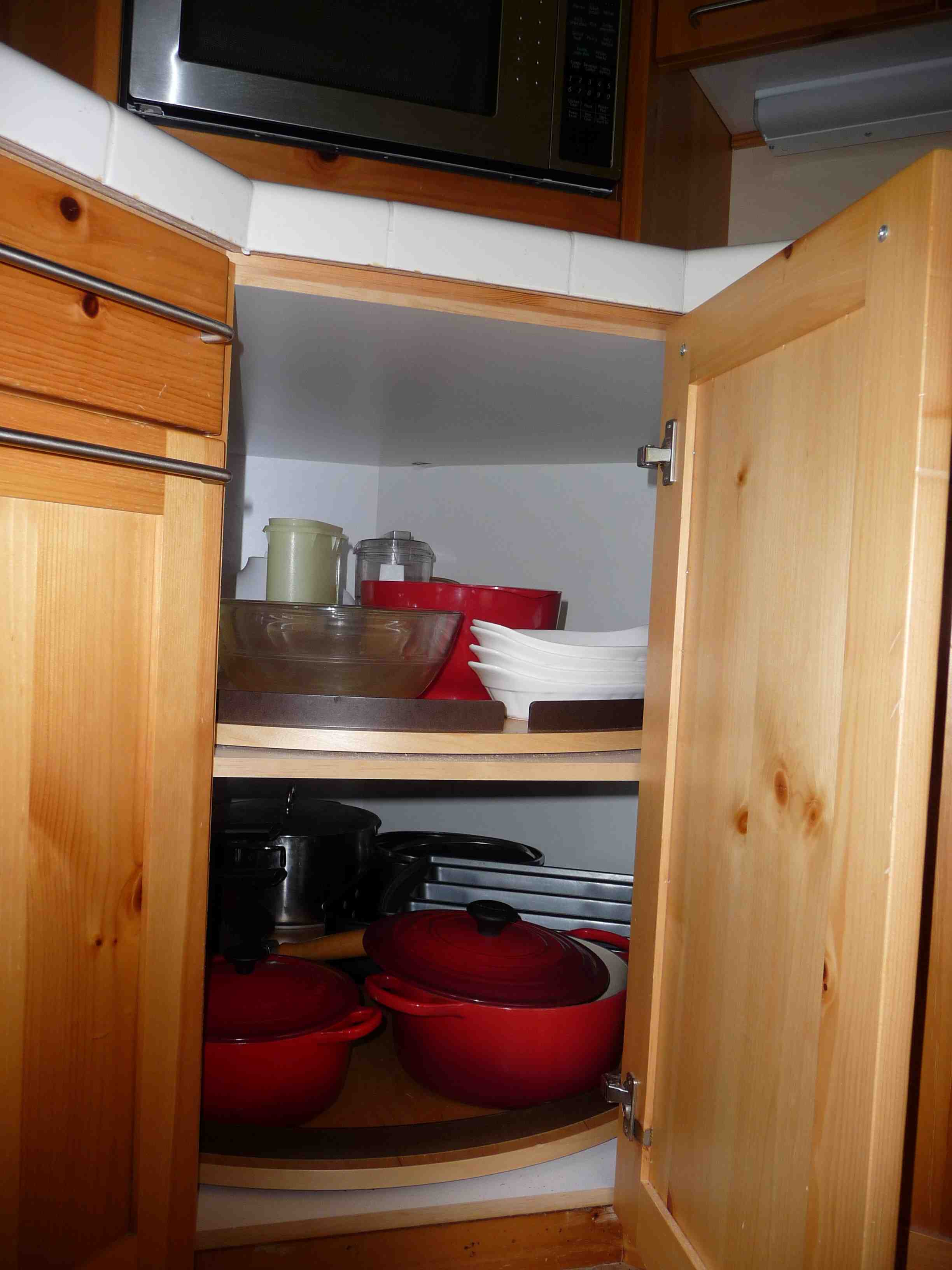 This custom-built lazy susan under the microwave is over-sized. Each shelf has a 38-inch diameter and a 15-inch opening to accommodate even your largest kitchen pots or other countertop appliances.
This custom-built lazy susan under the microwave is over-sized. Each shelf has a 38-inch diameter and a 15-inch opening to accommodate even your largest kitchen pots or other countertop appliances.
Coffee/Tea Area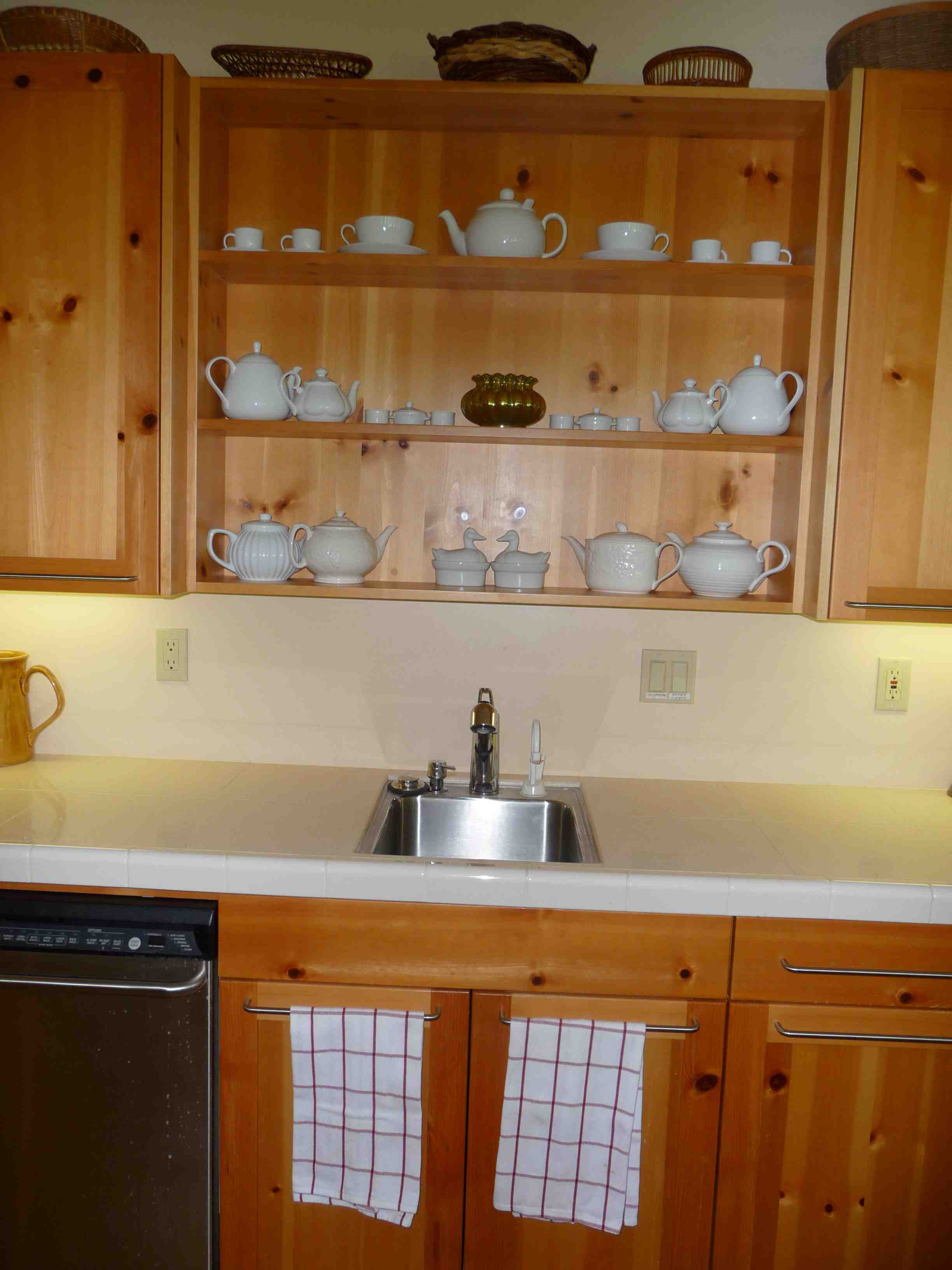 This area behind the island has multiple uses. It is your over-flow dishwasher and garbage disposal. It has Insta-hot for coffee/tea. The counter is useful for serving guests. There are vertical slots in lower cabinet for your long cookie sheets, pizza pan, etc. The display shelves are for your decorative items.
This area behind the island has multiple uses. It is your over-flow dishwasher and garbage disposal. It has Insta-hot for coffee/tea. The counter is useful for serving guests. There are vertical slots in lower cabinet for your long cookie sheets, pizza pan, etc. The display shelves are for your decorative items.
Food Pantry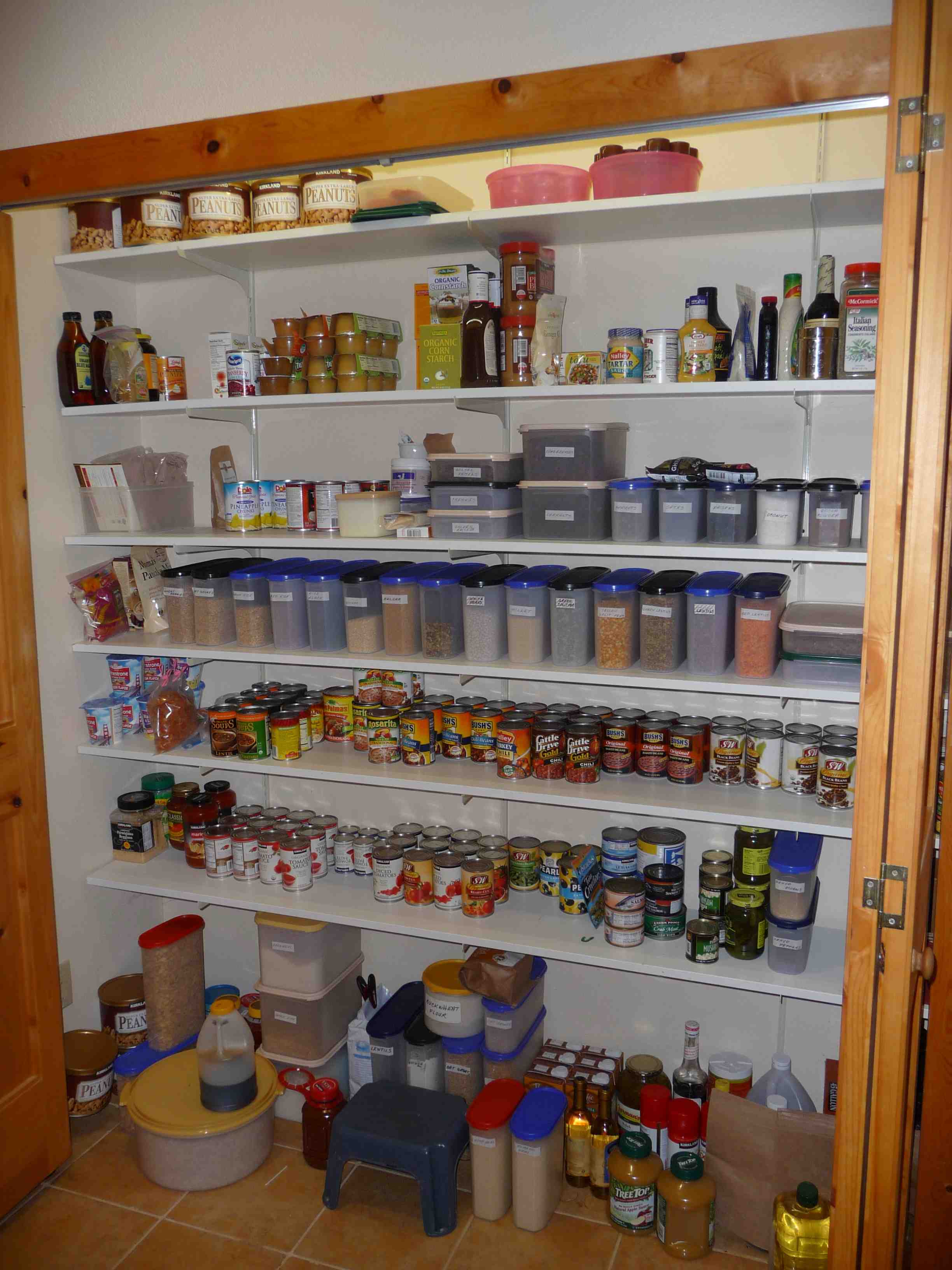 Kitchen area includes a large, lighted food pantry with bi-fold doors and 6 shelves. Each shelf is 6.5 feet long, providing a total of 40 linear feet of shelf space. Kitchen, pantry, and two dining room storage closets adjacent to the kitchen provide 312 cubic feet of enclosed storage space for dishes, kitchen hardware, etc. You get 13 linear feet of upper cabinets and 39 linear feet of lower cabinets, which all have pull-out shelves.
Kitchen area includes a large, lighted food pantry with bi-fold doors and 6 shelves. Each shelf is 6.5 feet long, providing a total of 40 linear feet of shelf space. Kitchen, pantry, and two dining room storage closets adjacent to the kitchen provide 312 cubic feet of enclosed storage space for dishes, kitchen hardware, etc. You get 13 linear feet of upper cabinets and 39 linear feet of lower cabinets, which all have pull-out shelves.
Family Room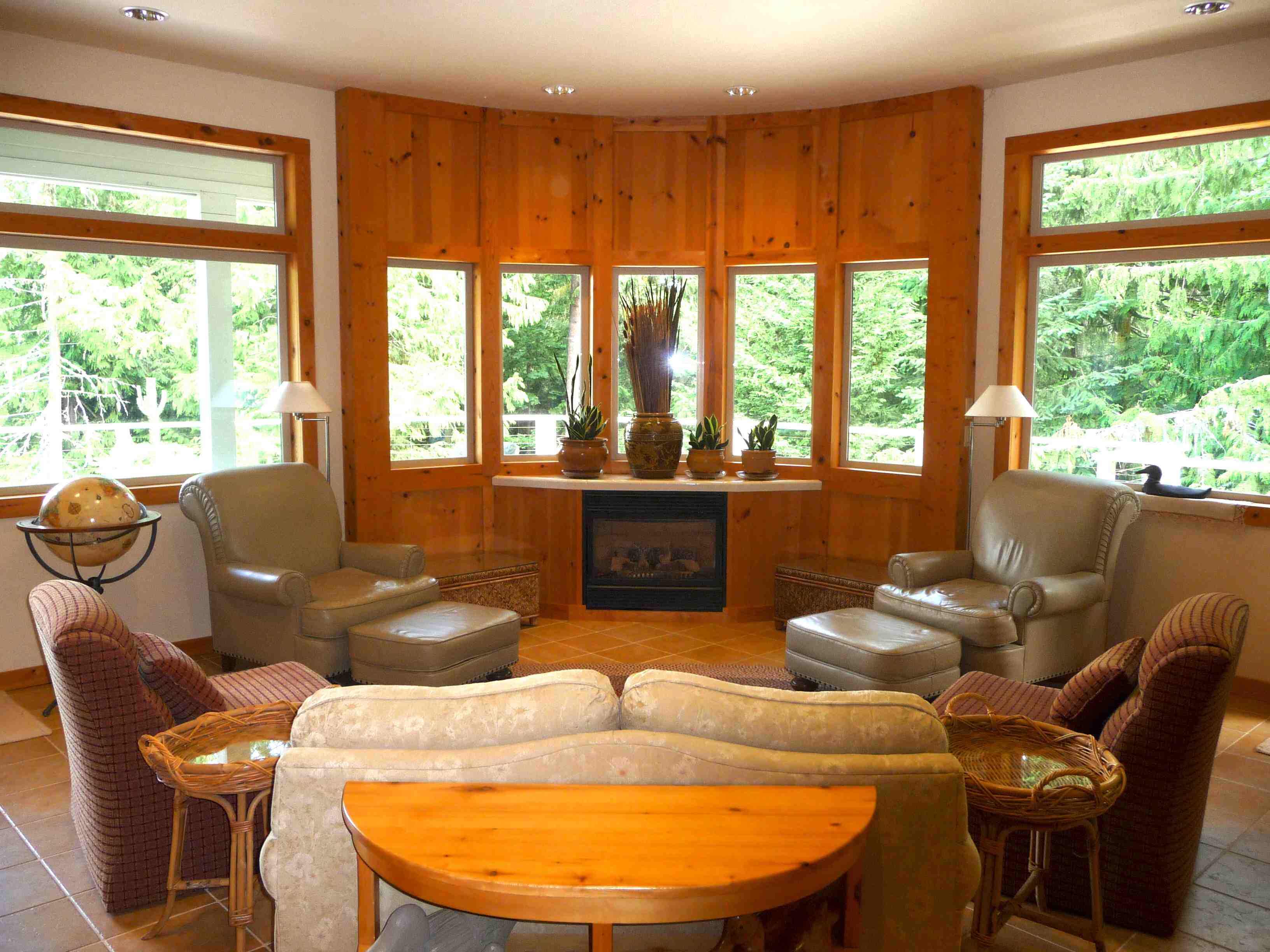 The family room is open to the kitchen. It has a gas fireplace, phantom screen door to the deck, and comfortably seats at least 6 persons.
The family room is open to the kitchen. It has a gas fireplace, phantom screen door to the deck, and comfortably seats at least 6 persons.
Study The 10’x12’ study has custom pine desk with 12’ work counter behind desk. The study also has 50’ of bookshelf space and 20 drawers/cabinets for filing and storage.
The 10’x12’ study has custom pine desk with 12’ work counter behind desk. The study also has 50’ of bookshelf space and 20 drawers/cabinets for filing and storage.
Home Theatre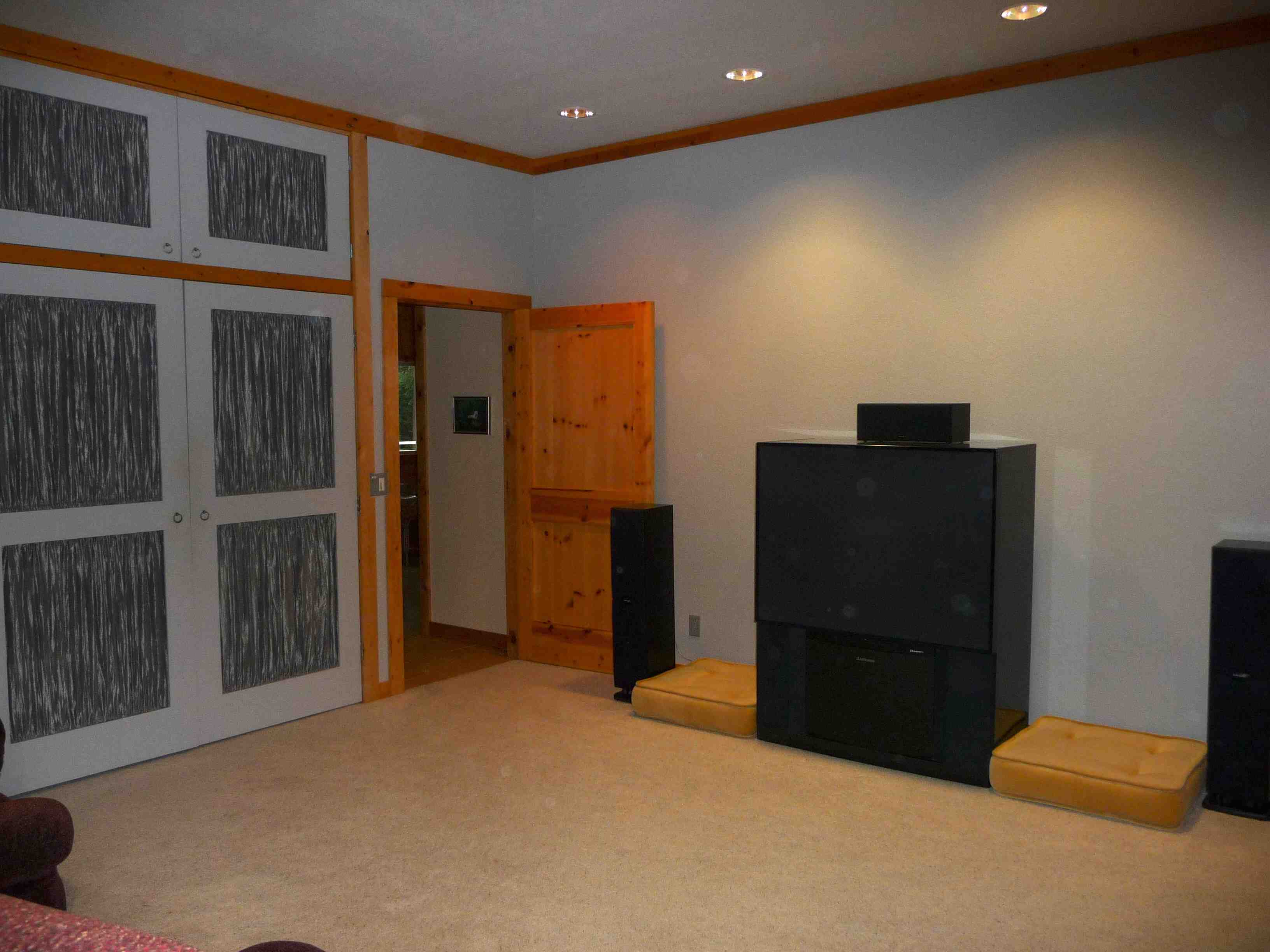
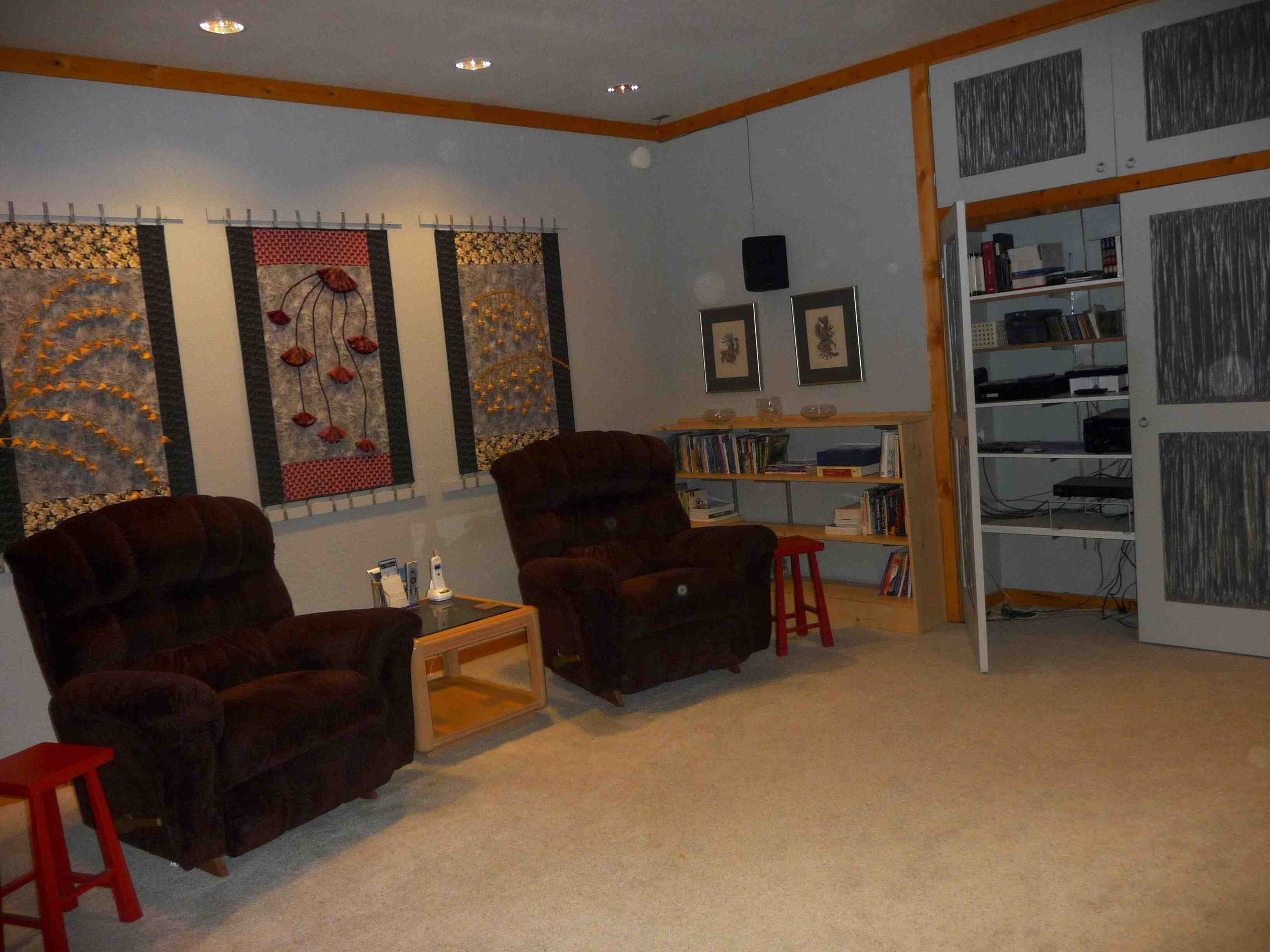 The 16’x16’ home theatre is designed with no windows. Dimmer switch provides precise lighting control. The room was pre-wired for 6-speaker surround sound and both small and large satellite dishes. A closet (2’x6’) with fabric-enhanced doors keeps all electronic components out of sight and has rear access for easy cable connections.
The 16’x16’ home theatre is designed with no windows. Dimmer switch provides precise lighting control. The room was pre-wired for 6-speaker surround sound and both small and large satellite dishes. A closet (2’x6’) with fabric-enhanced doors keeps all electronic components out of sight and has rear access for easy cable connections.
Half Bath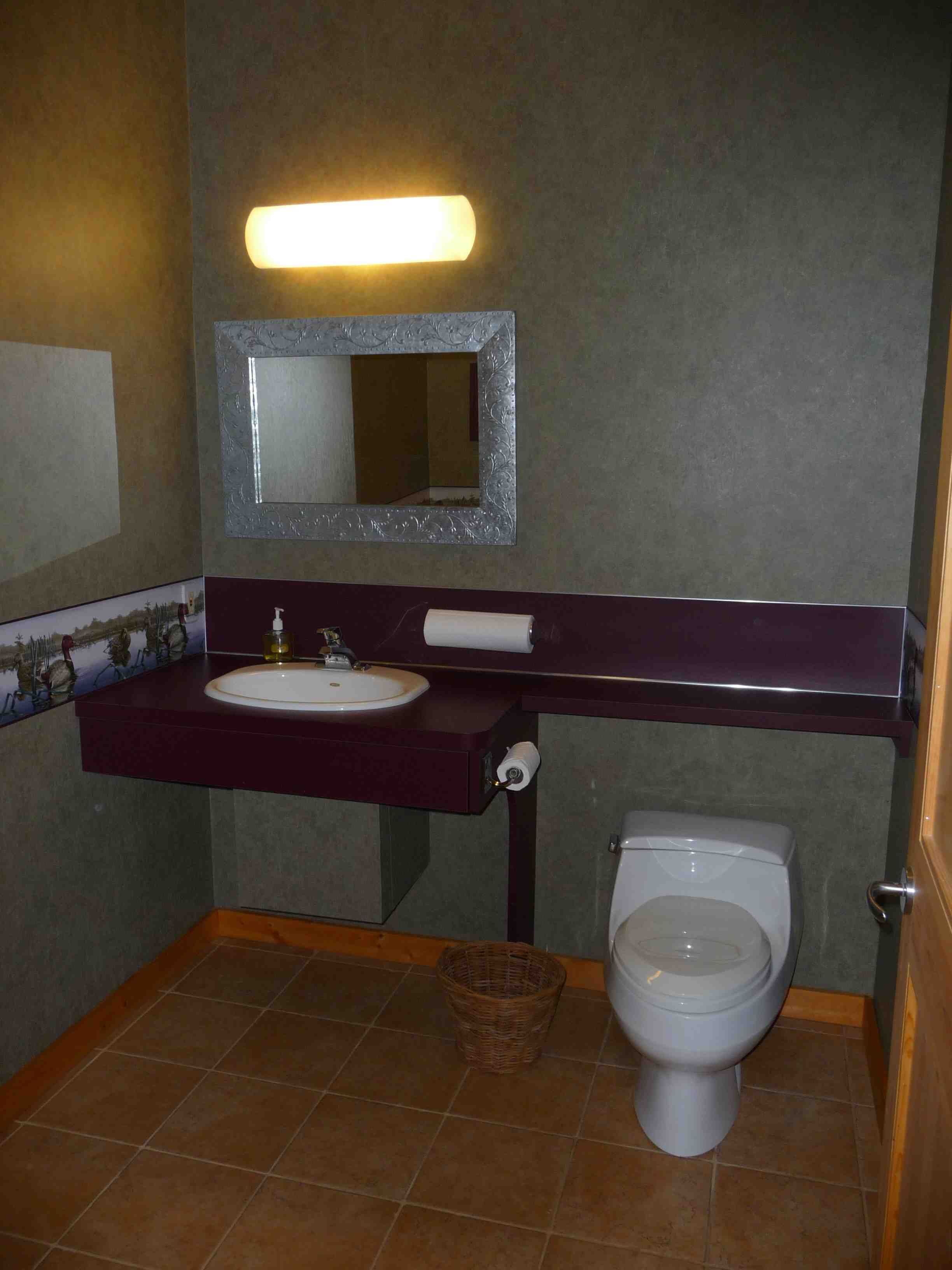 The 7’ x 6’ half-bath is conveniently accessible from home theatre, kitchen, or family room.
The 7’ x 6’ half-bath is conveniently accessible from home theatre, kitchen, or family room.
Planning Area/Telephone Desk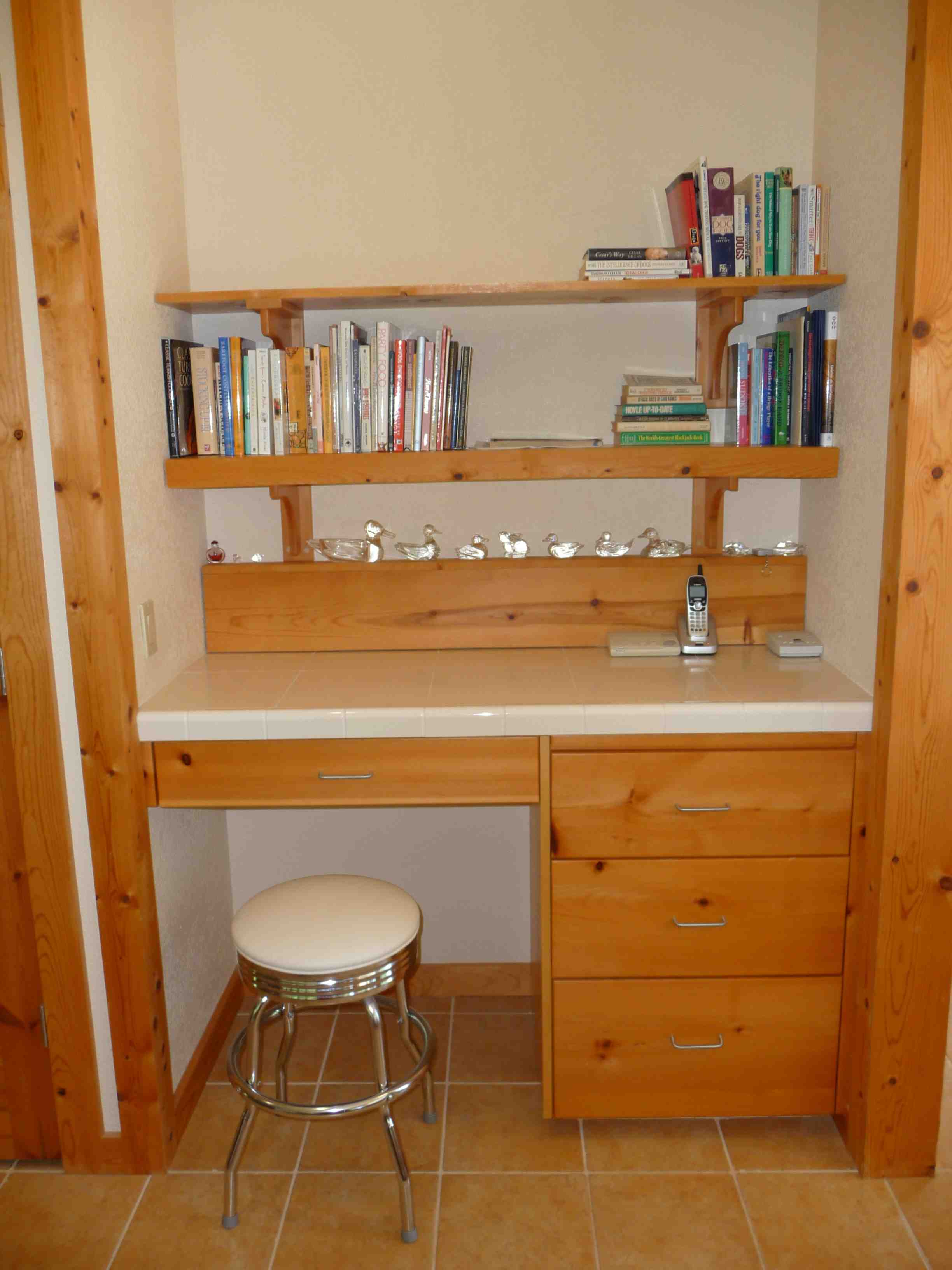 This is a multi -purpose area by family room and cleaning closet for a phone, answering machine, and miscellaneous directories and files.
This is a multi -purpose area by family room and cleaning closet for a phone, answering machine, and miscellaneous directories and files.
Upper Floor Cleaning Closet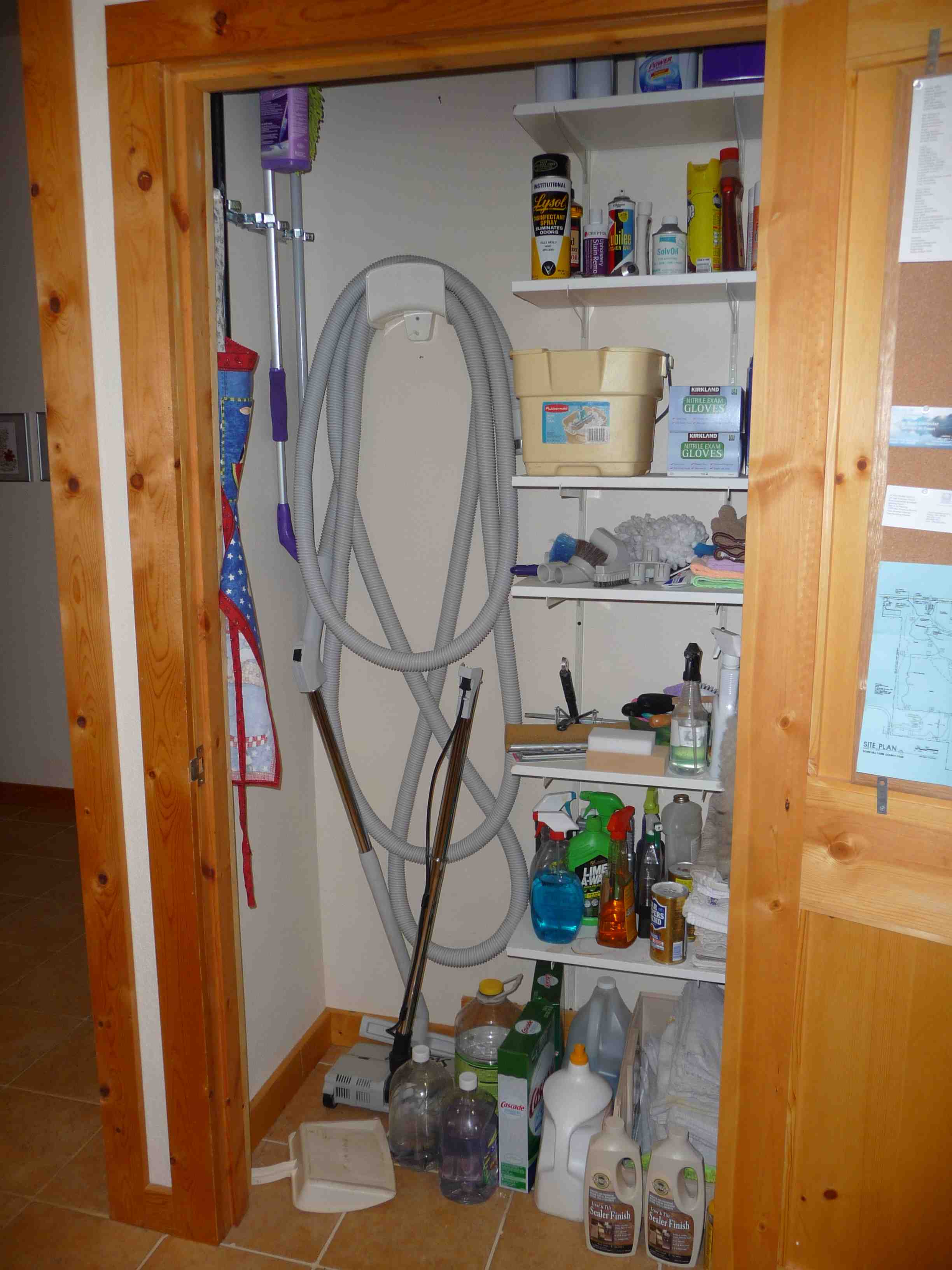 The cleaning closet next to the planning area/telephone desk has the long hose for the in-house vacuum system and other cleaning supplies for the upper level.
The cleaning closet next to the planning area/telephone desk has the long hose for the in-house vacuum system and other cleaning supplies for the upper level.
Master Bedroom The 20’x 16’ master bedroom has pine headboard for king bed, luggage storage enclosure, and phantom screen door to a deck above the East garden. The MBR 11’ clothes closet has sliding doors.
The 20’x 16’ master bedroom has pine headboard for king bed, luggage storage enclosure, and phantom screen door to a deck above the East garden. The MBR 11’ clothes closet has sliding doors.
There are “his” and “hers” bathrooms separated by a large shower accessible from either side. There is also a laundry area with walk-in closets on both sides.
MBR “Hers” Side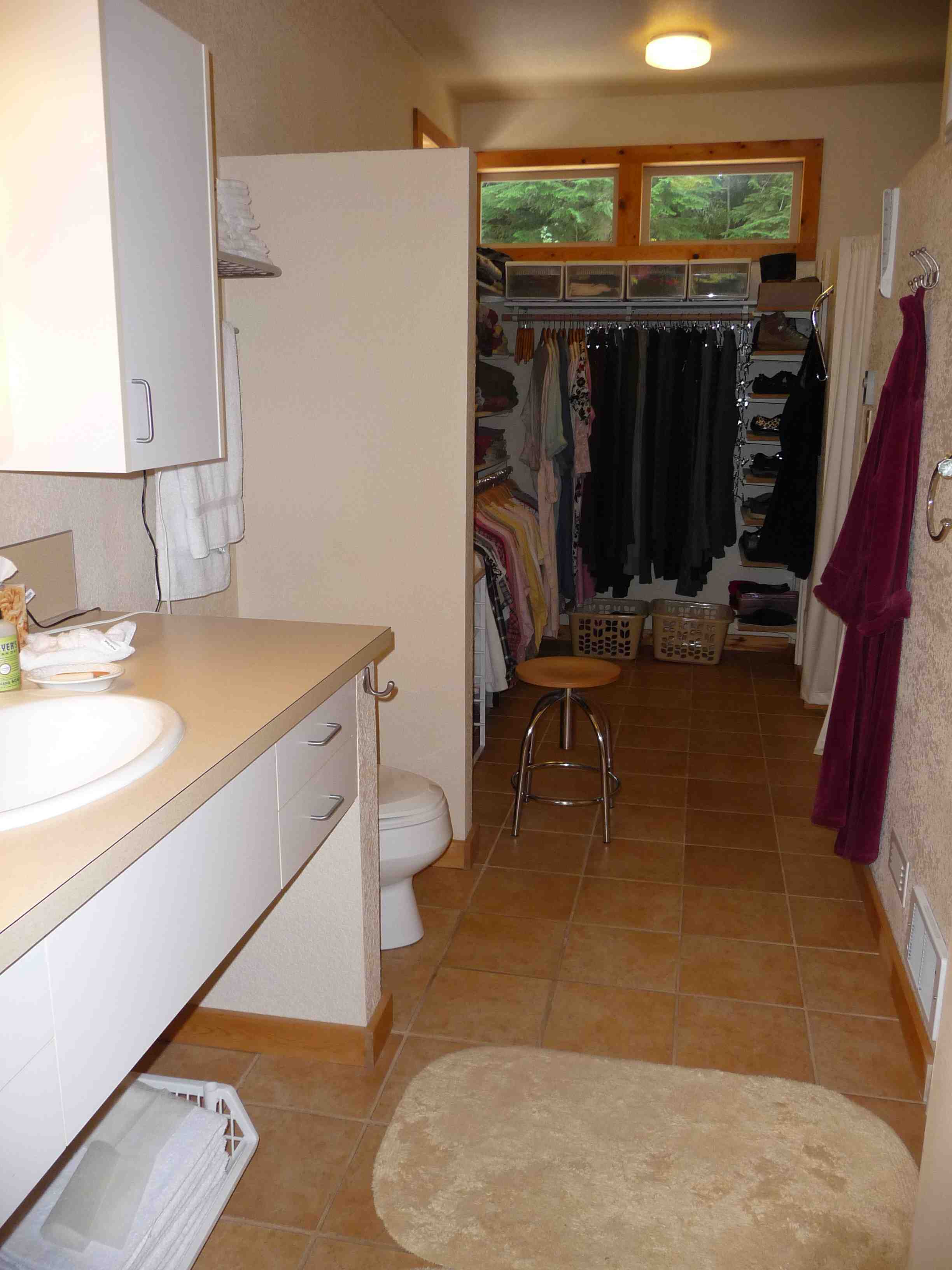 Counter is 5.5’ long with 2 cabinets above sink and 4 drawers below. Large mirror above sink with lighting on 3 sides and adjustable magnifying mirror on opposite wall to see your hair in back. Also, a full body (6’2”) mirror on door.
Counter is 5.5’ long with 2 cabinets above sink and 4 drawers below. Large mirror above sink with lighting on 3 sides and adjustable magnifying mirror on opposite wall to see your hair in back. Also, a full body (6’2”) mirror on door.
An additional 3’ x 2’ counter (30” high) with 6 pullout wire baskets below for socks, underwear, and other smaller apparel.
Four 9’ long shelves for folded clothes such as sweaters, T-shirts, shorts, work pants, etc.
6’6” hanger rod for blouses and higher 4’ hanger rod for pants and dresses. Towel storage above toilet and under sink, plus 6 short shelves near door for miscellaneous items.
MBR “His” Side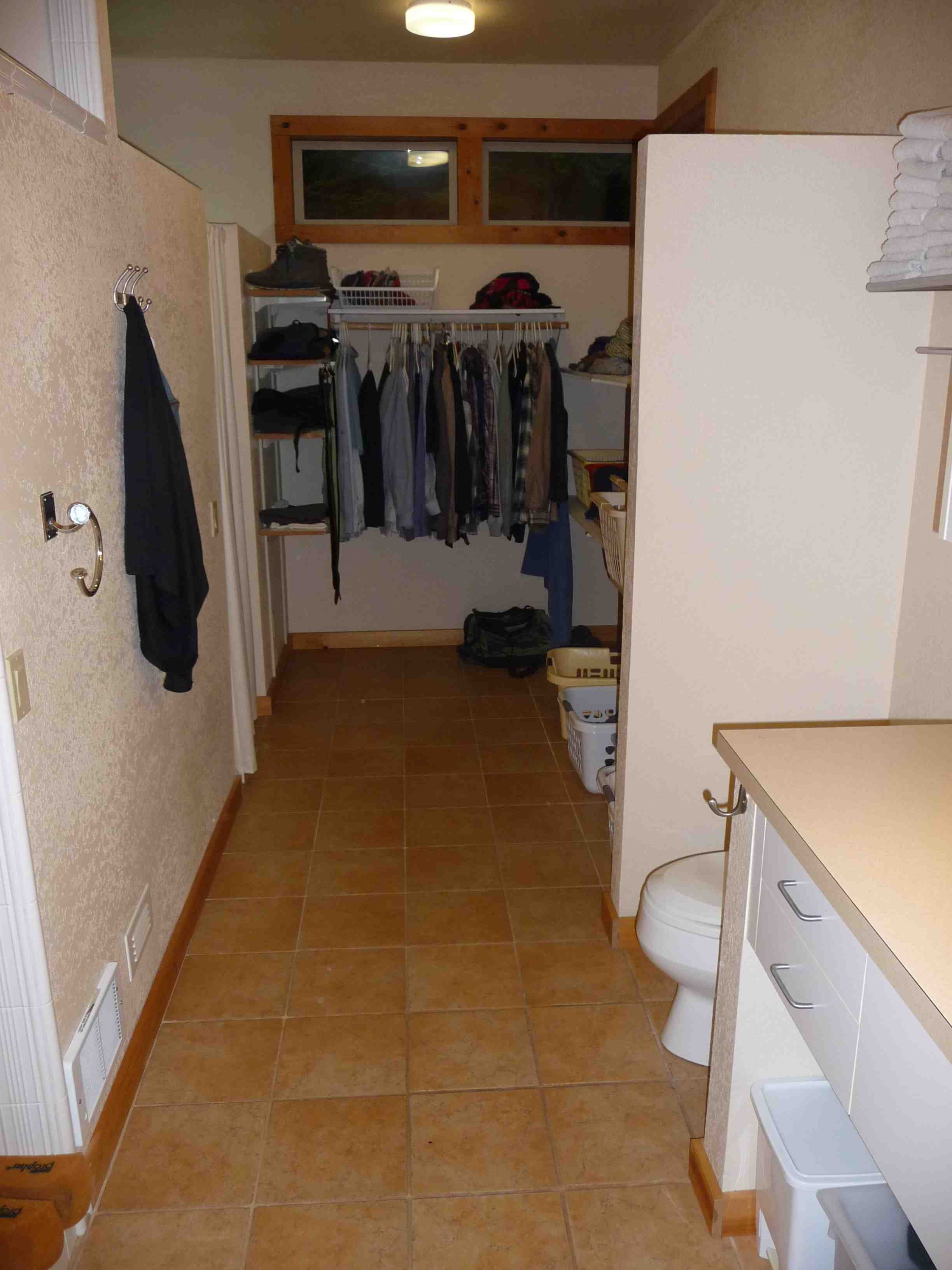 The door, sink, toilet, and counter configuration is same as the other side. Each side is 18’ long. Two 9’ long and 18” deep shelves for clothing baskets. Four 3’ shelves for shoes plus 6 short shelves for extras. Hanger rod for dress shirts and sports jackets.
The door, sink, toilet, and counter configuration is same as the other side. Each side is 18’ long. Two 9’ long and 18” deep shelves for clothing baskets. Four 3’ shelves for shoes plus 6 short shelves for extras. Hanger rod for dress shirts and sports jackets.
Large Master Bedroom Shower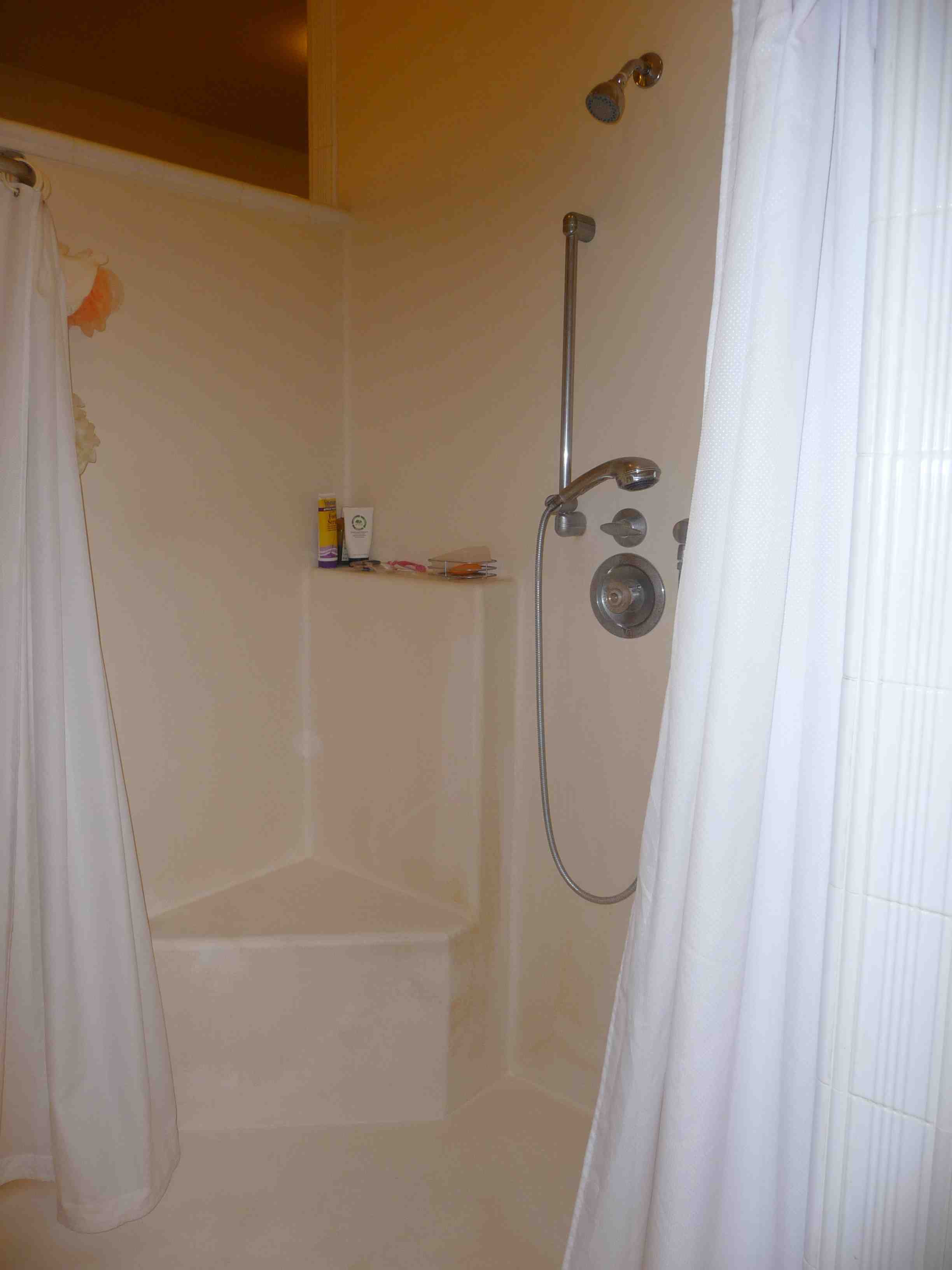 Overhead nozzle is 7’ high. Hand-held option. Hot water circulating system throughout home (no waiting for hot water to begin). Two seats. Two platforms for soap and shampoo. 6’x 6’ floor. Easy-maintenance surfaces (no grout anywhere).
Overhead nozzle is 7’ high. Hand-held option. Hot water circulating system throughout home (no waiting for hot water to begin). Two seats. Two platforms for soap and shampoo. 6’x 6’ floor. Easy-maintenance surfaces (no grout anywhere).
MBR Laundry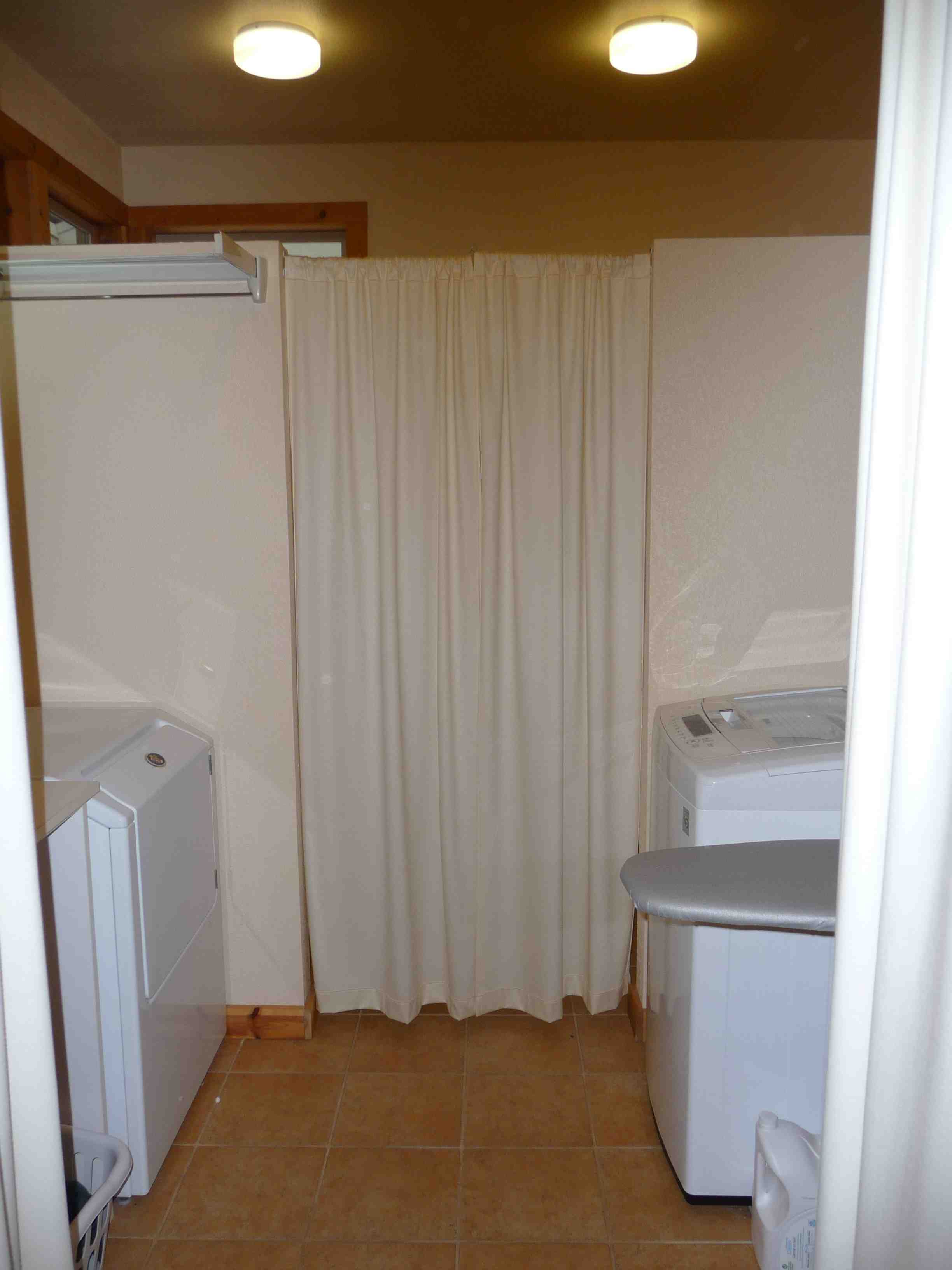 Nearly new, high-quality LG WT1201C washing machine with huge capacity (4.5 cu. ft.). Plus dryer, shelves, table for folding clothes, and drop-down ironing board. All stay with the home.
Nearly new, high-quality LG WT1201C washing machine with huge capacity (4.5 cu. ft.). Plus dryer, shelves, table for folding clothes, and drop-down ironing board. All stay with the home.
MBR Deck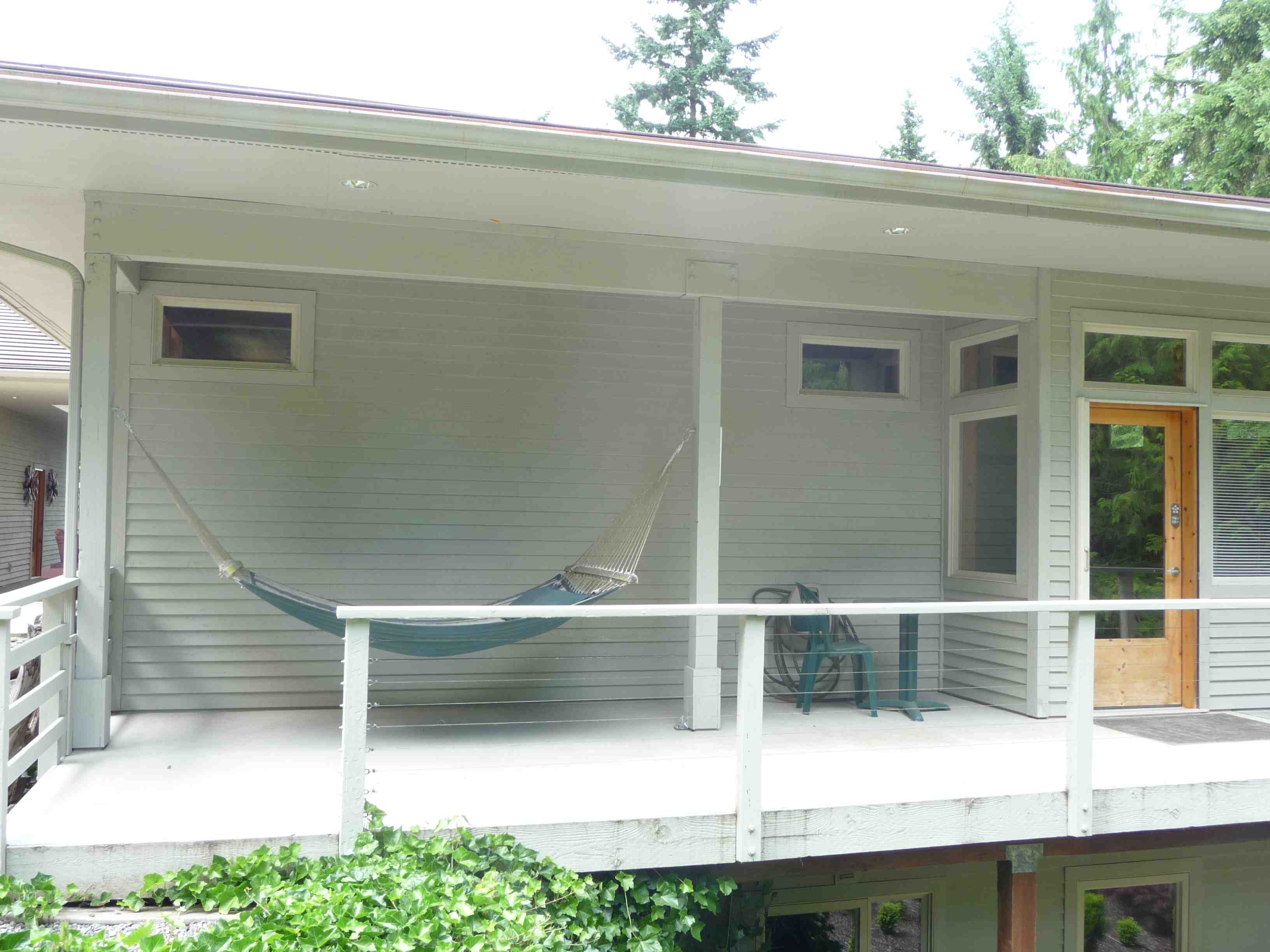 The deck off the master bedroom has 200+ sq. ft. of outdoor vinyl and a hammock protected by roof over-hang. It has reinforced joists to accommodate a future hot tub, and a hose bib for deck cleaning. This deck overlooks the East garden.
The deck off the master bedroom has 200+ sq. ft. of outdoor vinyl and a hammock protected by roof over-hang. It has reinforced joists to accommodate a future hot tub, and a hose bib for deck cleaning. This deck overlooks the East garden.
Mud Room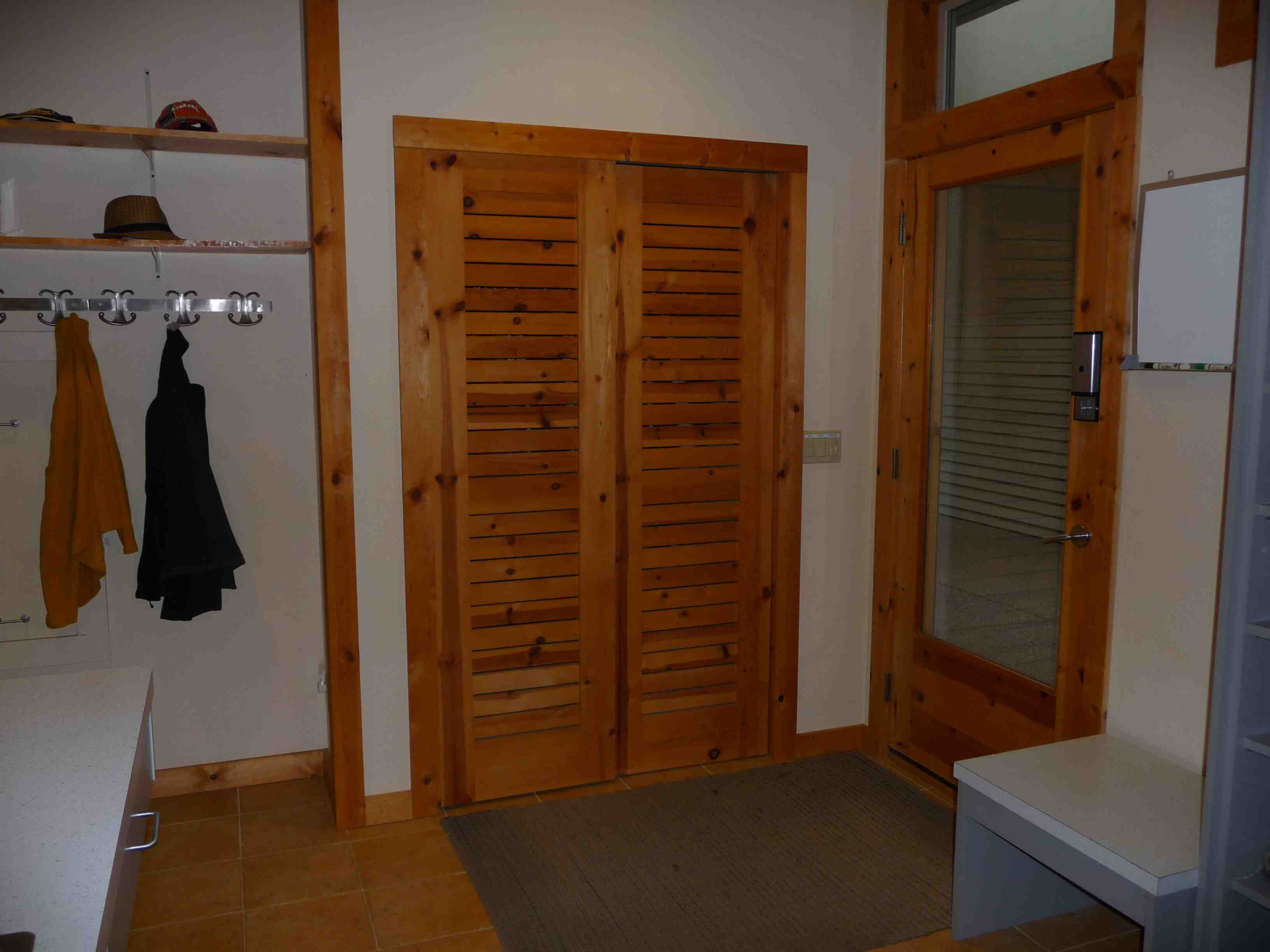 We normally enter/leave home through the mud room door to the garage across the covered breezeway.
We normally enter/leave home through the mud room door to the garage across the covered breezeway.
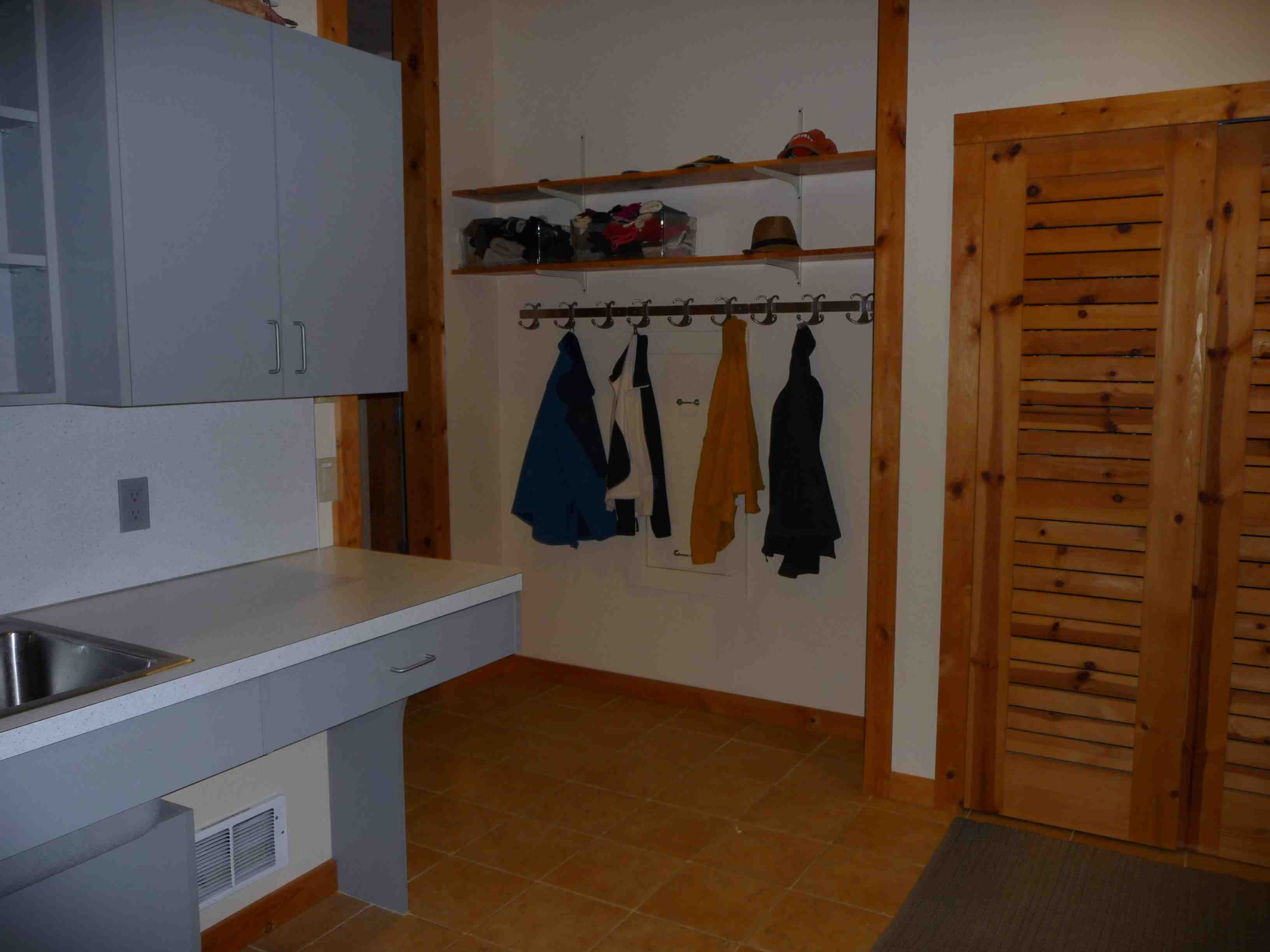 There are shelves for hats and hooks for jackets. The closet is mostly for winter coats. Every closet in the home has interior electrical outlets.
There are shelves for hats and hooks for jackets. The closet is mostly for winter coats. Every closet in the home has interior electrical outlets.
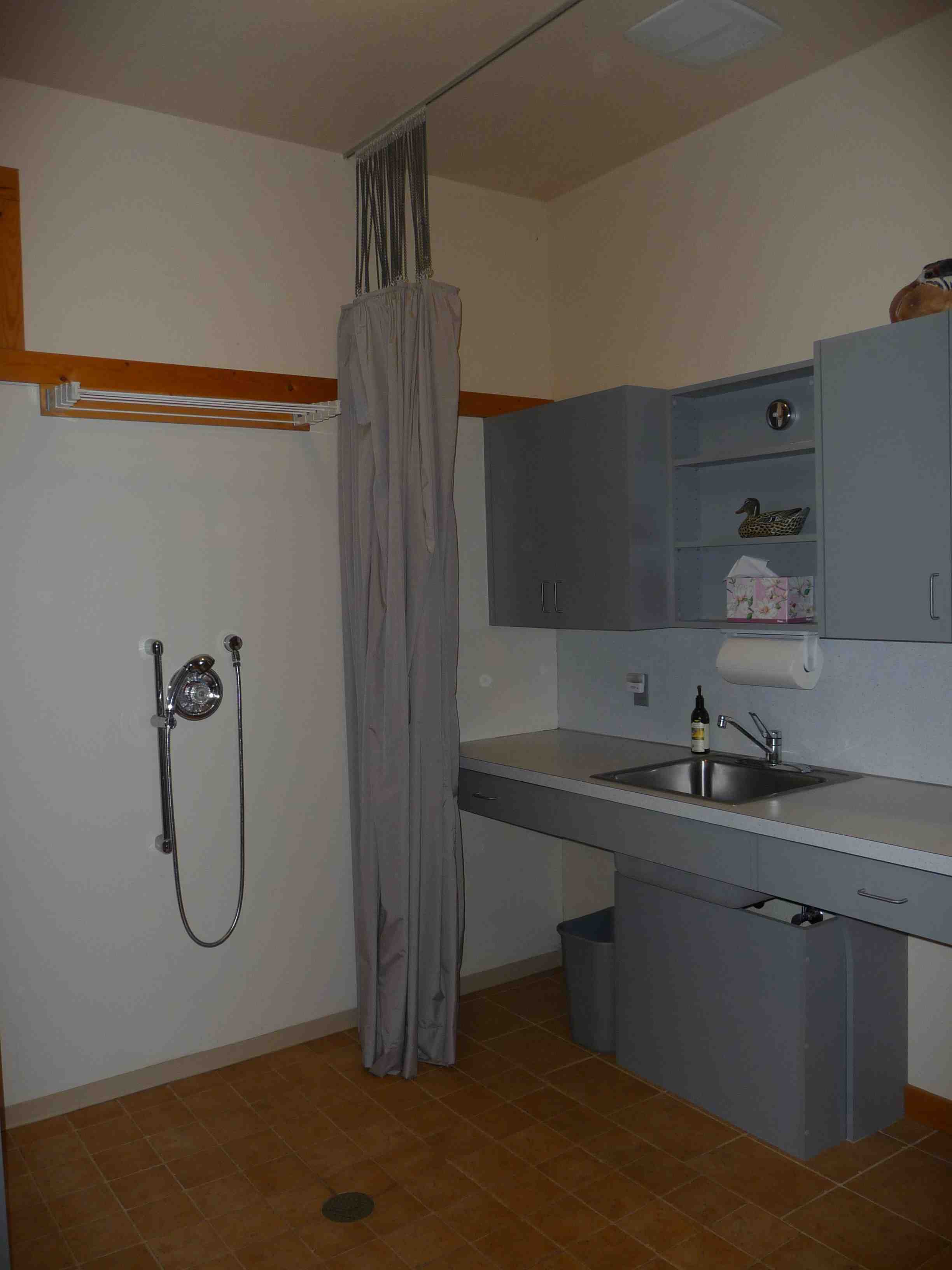 Roll-in shower and sink are for clean-up when coming in from outdoor work. Upper cabinets are for first-aid supplies.
Roll-in shower and sink are for clean-up when coming in from outdoor work. Upper cabinets are for first-aid supplies.
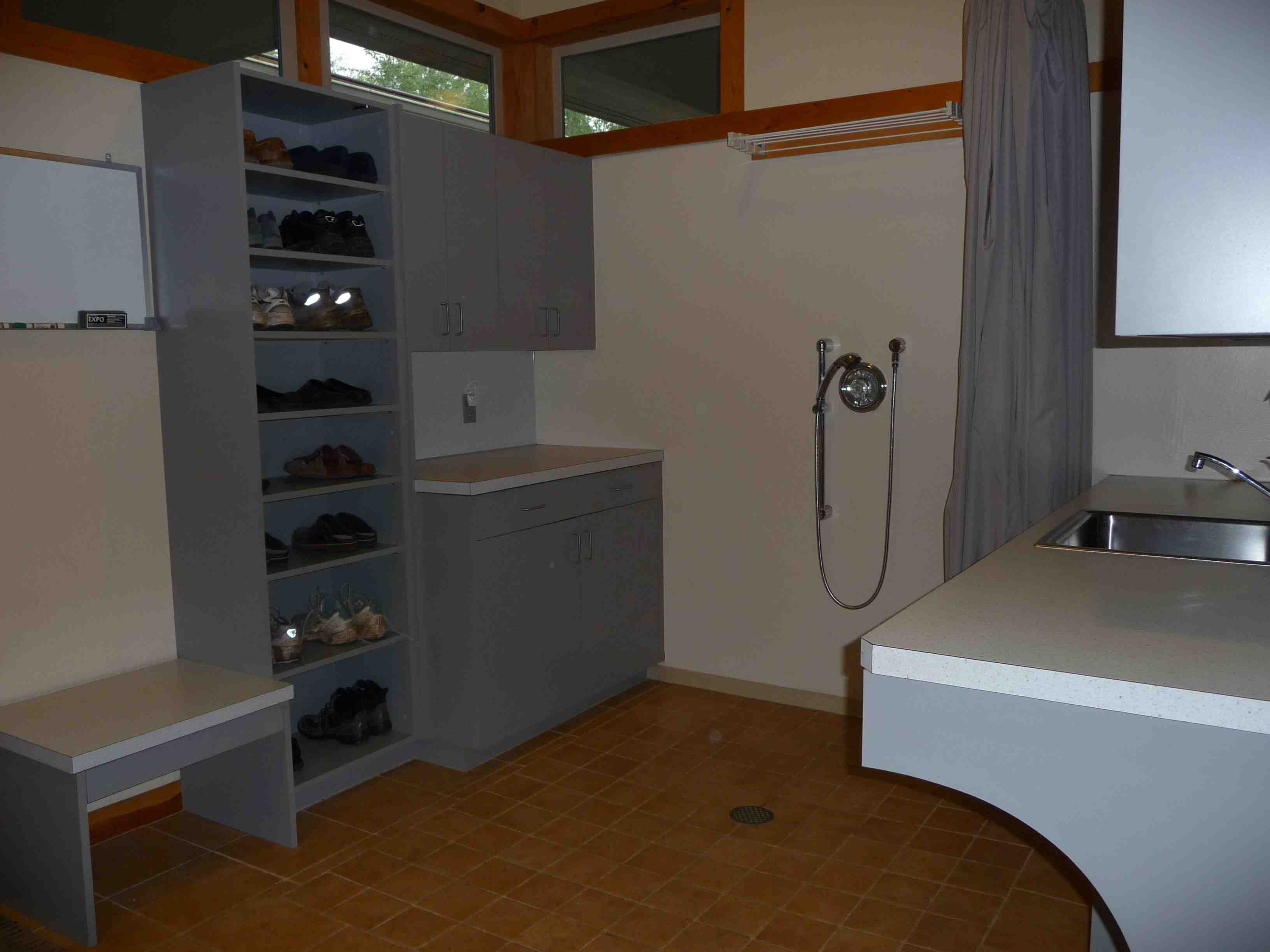 We store our shoes, slippers, work boots in this wall unit and use the bench to take shoes off when entering the house. Cabinets provide additional storage.
We store our shoes, slippers, work boots in this wall unit and use the bench to take shoes off when entering the house. Cabinets provide additional storage.
This completes our tour of the upper level.